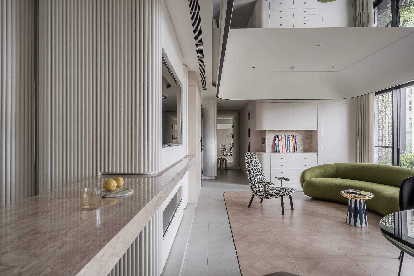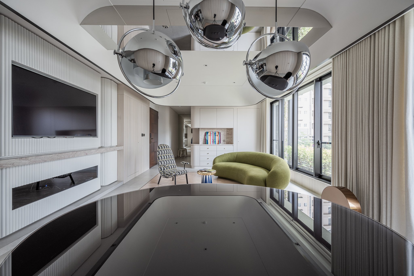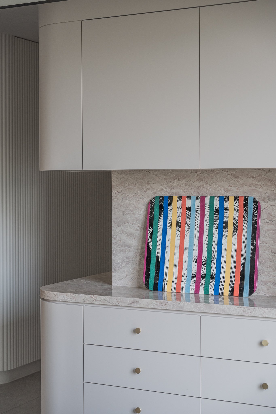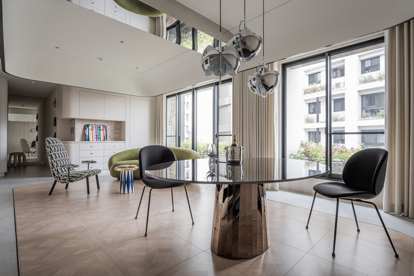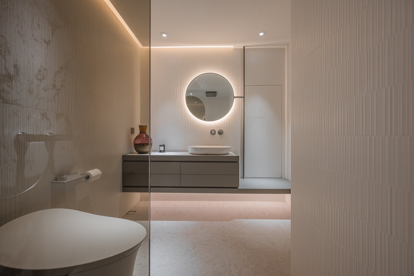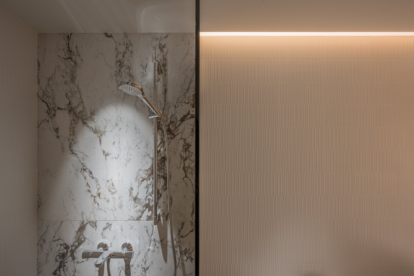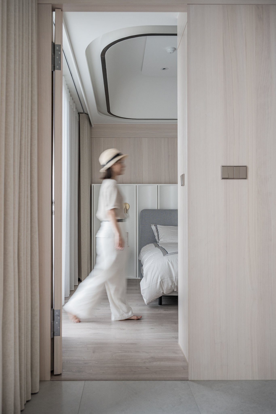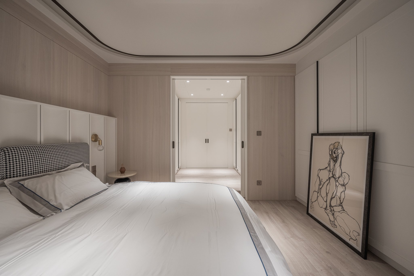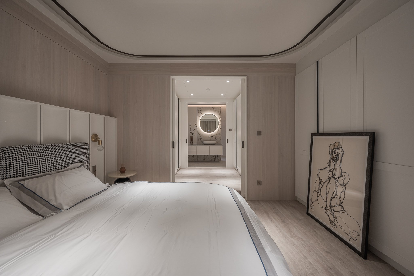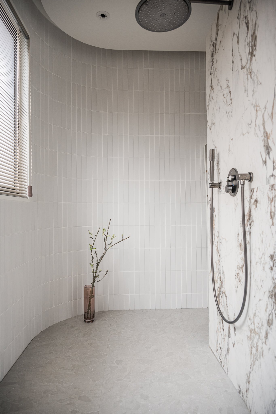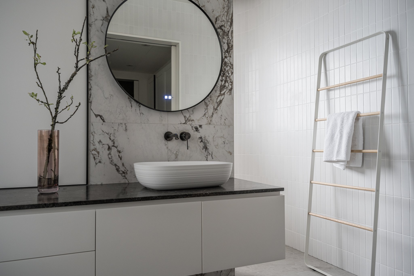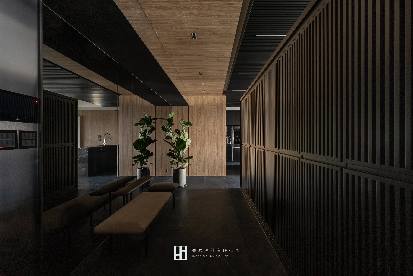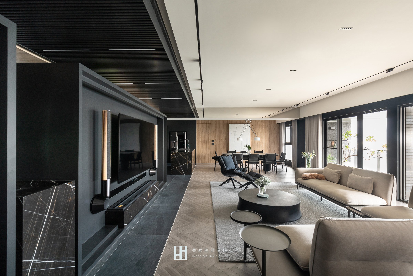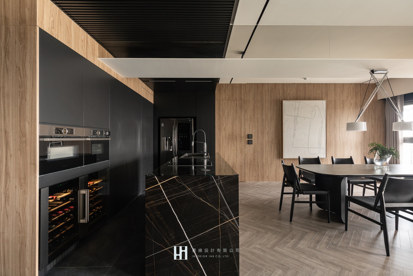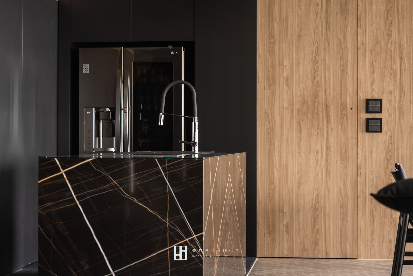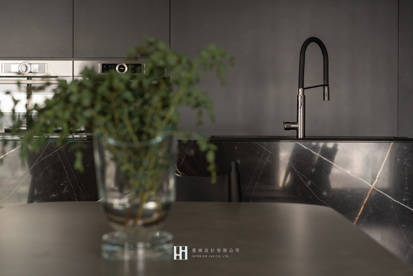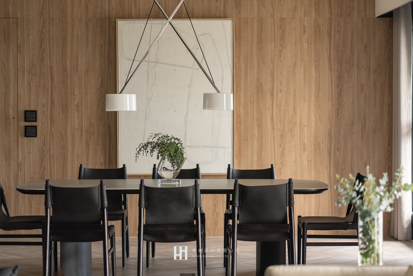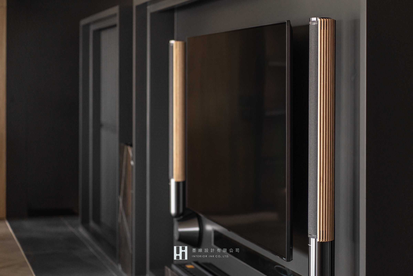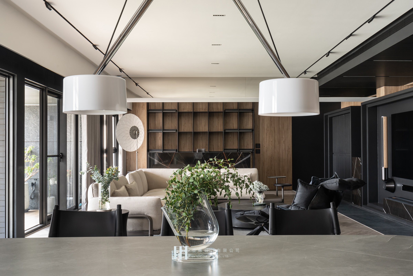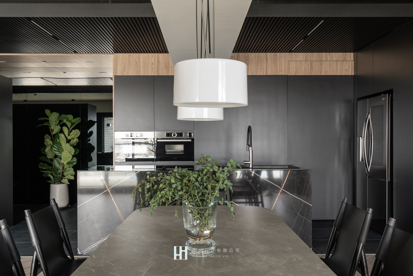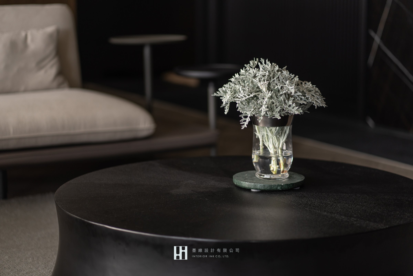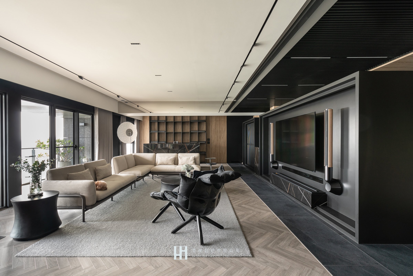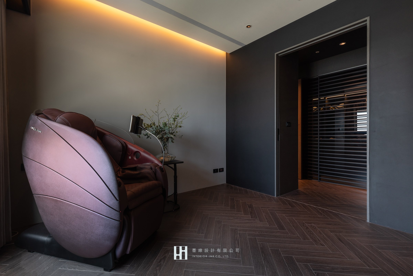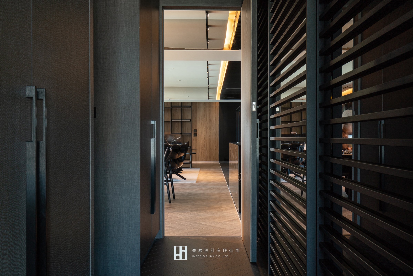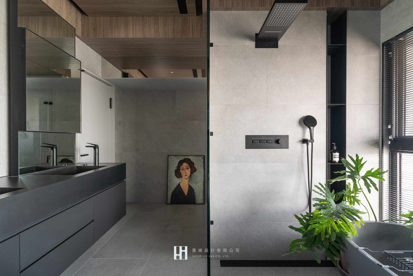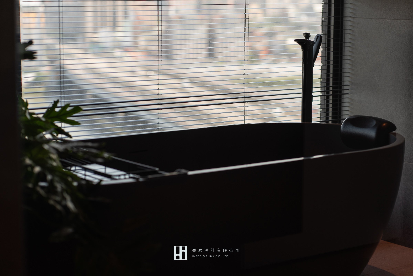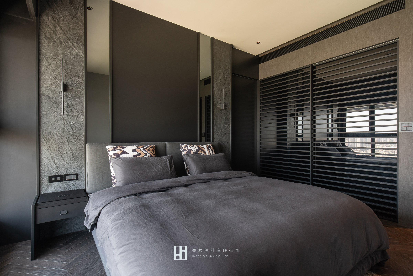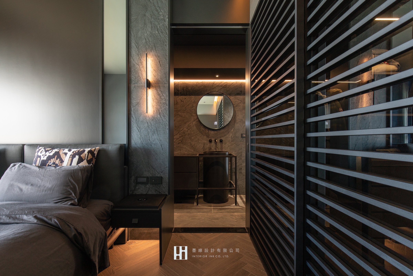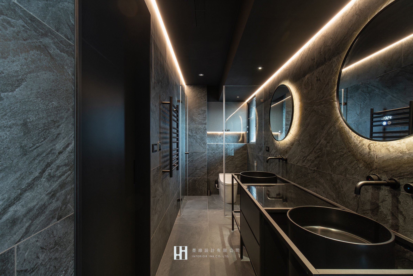法式簡約設計既浪漫又藝術,我們用線條比例勾勒法式時尚感,
並擷取法式核心精神以最舒適的比例及顏色配置去打造專屬的優雅住宅,
客廳的弧形天花板結合金屬收邊輕盈而又時尚,壁面簡化的線板和細膩的絨布沙發優雅而又浪漫。
拼花木地板呼應了天花造型體現了法式魅力。
半開放式廚房大理石與金屬質感中島,精致的高腳椅,
個性的見面吊燈搭配黑色的餐桌椅,細節中充滿了生活中的精致與浪漫。大氣沈穩卻又不失藝術氣息。
臥室延續了外面的風格用簡化線板堆疊法式優雅,浴室的門洞,圓形金屬裝飾鏡、淋浴間大理石、
再次完美的詮釋了法式時尚風格。
French minimalist design is both romantic and artistic. We use proportions to outline the French fashion sense and extract the core spirit of French style to create a unique and elegant residence with the most comfortable proportions and color combinations.
The curved ceiling in the living room, combined with the light and fashionable metal trim, is elegant and romantic. The simplified paneling on the walls and the delicate fabric sofa add to the elegance and romance.
The parquet flooring echoes the ceiling design, embodying French charm. The semi-open kitchen features a marble and metal island with exquisite high chairs. The unique pendant lights complement the black dining table and chairs, adding a touch of refinement and romance to the details, creating an atmosphere that is dignified yet artistic.
The bedroom continues the style from outside, using simplified paneling to stack up French elegance. The bathroom door, circular metal decorative mirror, and marble in the shower area once again perfectly interpret French fashion style.
